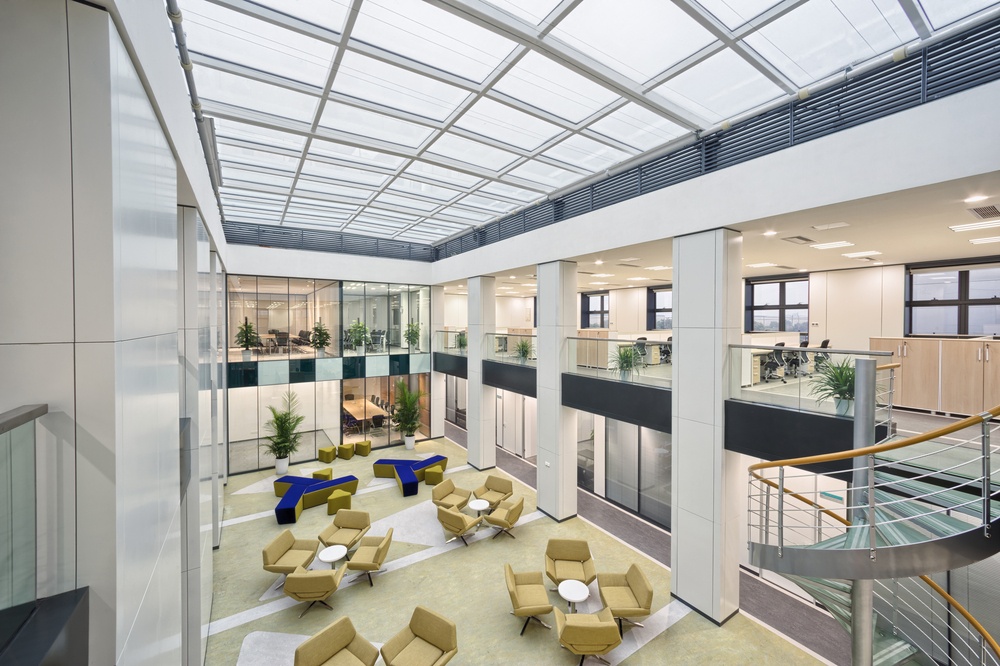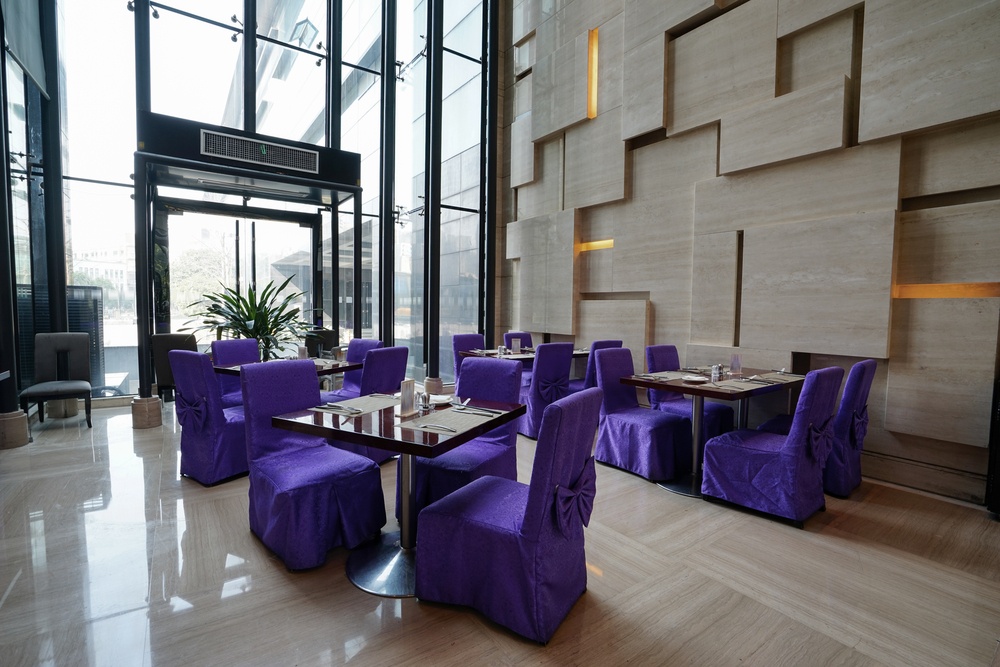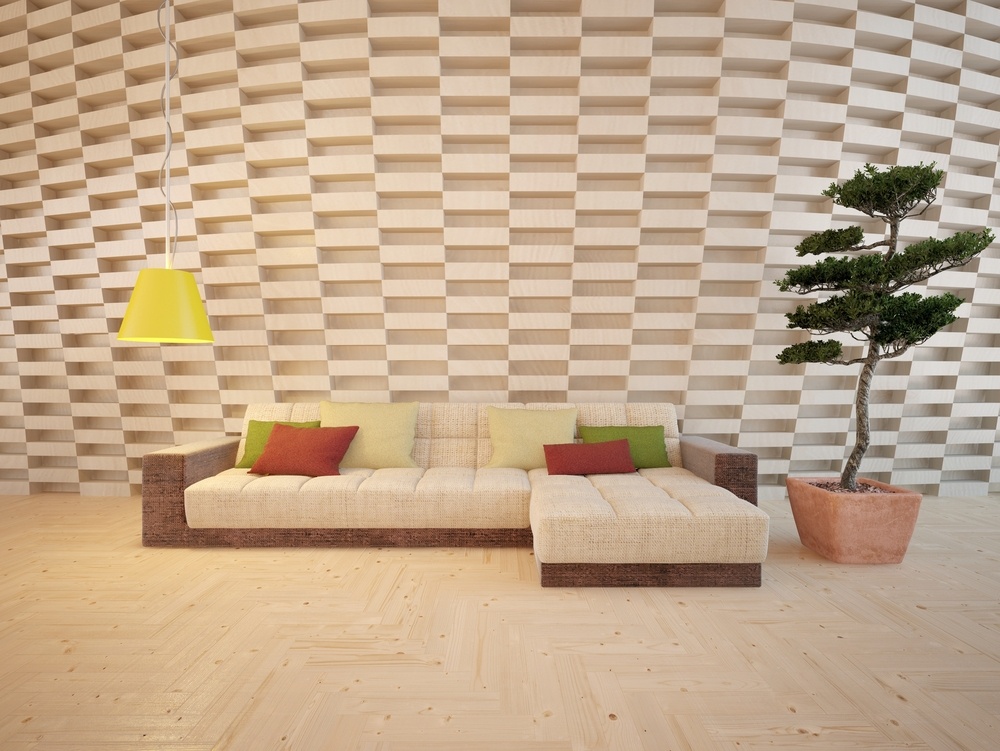What makes Acoustics so Important in Restaurant Architectural Design

A restaurant is where people go to spend time with their families, for some office meetings, for a date with their significant people or for varied other reasons.
But the one theme which runs through them all is that they want to get away from their usual surroundings and the grind of daily life to find a little nook of special.
The decora and service of a restaurant obviously stand at the forefront to make it good or great.
But there is also a seldom spoken about a factor which makes it better and successful- it is the acoustics of the place.
The needs of the end user take precedence and it comes down to one factor- what kind of ambience the place wants its patrons to experience.
They may go for a soothing and gentle atmosphere, maybe opt for a more upbeat setting, maybe something like colored candy or go for something more flavorful with a desert landscape.
The options and styles stretch as far as creativity can go.
Depending on these Architectural designs, a certain level of noise level would be desirable.
Achieving an active, vibrant and vivacious atmosphere is possible without putting the guests at risk.
The types of acoustic paneling are varied and owners can have a variety of choices in terms of the styles which will suit the theme of their restaurant best.
In 2008, US food critic Tom Sietsema introduced this noise factor in his restaurant reviews.
His system measures it as:
- Quiet (under 60 dB)
Conversation is easy to hold (60–70 dB)
Necessary to speak with raised voice (71–80 dB)
- Extremely loud (over 80 dB)
Putting these numbers into perspective, these equate to the following common sounds:
- 50 dB equates to a moderate rain shower.
- 60 dB equates to normal conversation.
- 70 dB is equivalent to the noise created by a loud vacuum cleaner
- Noise levels greater than 80 dB are like city traffic.
- Sustained noise levels over 80 dB are considered to be hazardous for the staff.
Along with this, per 10 dB increase in background noise is also taken to double in loudness.
The noise level at a typical restaurant comes to an average of 80db during dining rush hours.
A lawn mower or a road construction site operates at that sound.
This level of noise won’t be painful at a given period of time but it can erode hearing slowly.
This sound level prevents the customers from making conversations and overshadows the whole dining experience.
Noise levels are also one of the most noticeable and memorable things about a restaurant.
Most people who’re into this business spend more on kitchen equipment rather than on noise proofing solutions.
This is a short-sighted business plan because even if everything goes right in other areas, but if the venue turns out to be too noisy then diners will just eat and run.
This will make you lose out on money which the customers could have further spent on dessert or aperitif.
So some necessary acoustic considerations have to be decided upon during the design phase of a restaurant:
- Choose the materials early
You don’t have to compromise on the aesthetics of the project if you make a choice early.
Take your pick from a variety of acoustic products which include wood, metal, plaster, mirrored, stone, drywall, tile, plaster and more.
If you wait until after the construction is done to fix all the acoustic issues then it limits your options.
- Think about the implications of the structural design
Consider an example: If your place has a domed ceiling then you have to use proper absorption to prevent distracting reverberations.
On the contrary, if structure has an open dining plan then adding absorptive components would reduce a potentially loud dining environment.
- Consider how the space planning is being done
When acoustic planning is on the table, then it is essential to consider how the items and spaces in the room are arranged.
For example– It should be considered if..
- There is a bar and where is it positioned,
- The placement of the kitchen,
- Is there enough space between the place and chairs and more such.
- Take stock of current trends
The current trend of minimalist decor and design might sound appealing to implement but it will play havoc with any place’s noise levels.
If there aren’t any acoustic treatments then the venue will just be so loud that it will kill potential customers.
- Put in Acoustic Panelling
There is a way to effectively decrease noise panels while also maintaining freedom in terms of the design.
This is by adding in acoustic wall panels and acoustic ceiling panels.
These are available in various styles too like acoustic fabric panels, decorative acoustic wall panels, fiberglass acoustic panels and such.
They absorb the free-range noises due to the perforations in them and make the experience staying in the building a loving one.
Benefits of acoustic paneling:
In a place where acoustic paneling is used, guests will find that they are able to enjoy the sounds and the social atmosphere around them.
Acoustic panels heighten the design and decor of the venue, making it visually pleasing.
The staff at any workplace setting is present there for at least eight hours.
So, having proper acoustic settings helps absorb the noise and makes it a more pleasing and tolerable working environment.
Great acoustic paneling aides the owner in scaling up the business.
It also provides more options in terms of the layout of the venue without creating more noise.
It is cost effective because it means the entire structure won’t have to be altered dramatically to reduce noise levels.
Providing an environment which aids lively conversation between the guests is also a metric on which venues are measured.
Low sound levels mean a more peaceful place which keeps everyone happy as a whole.







